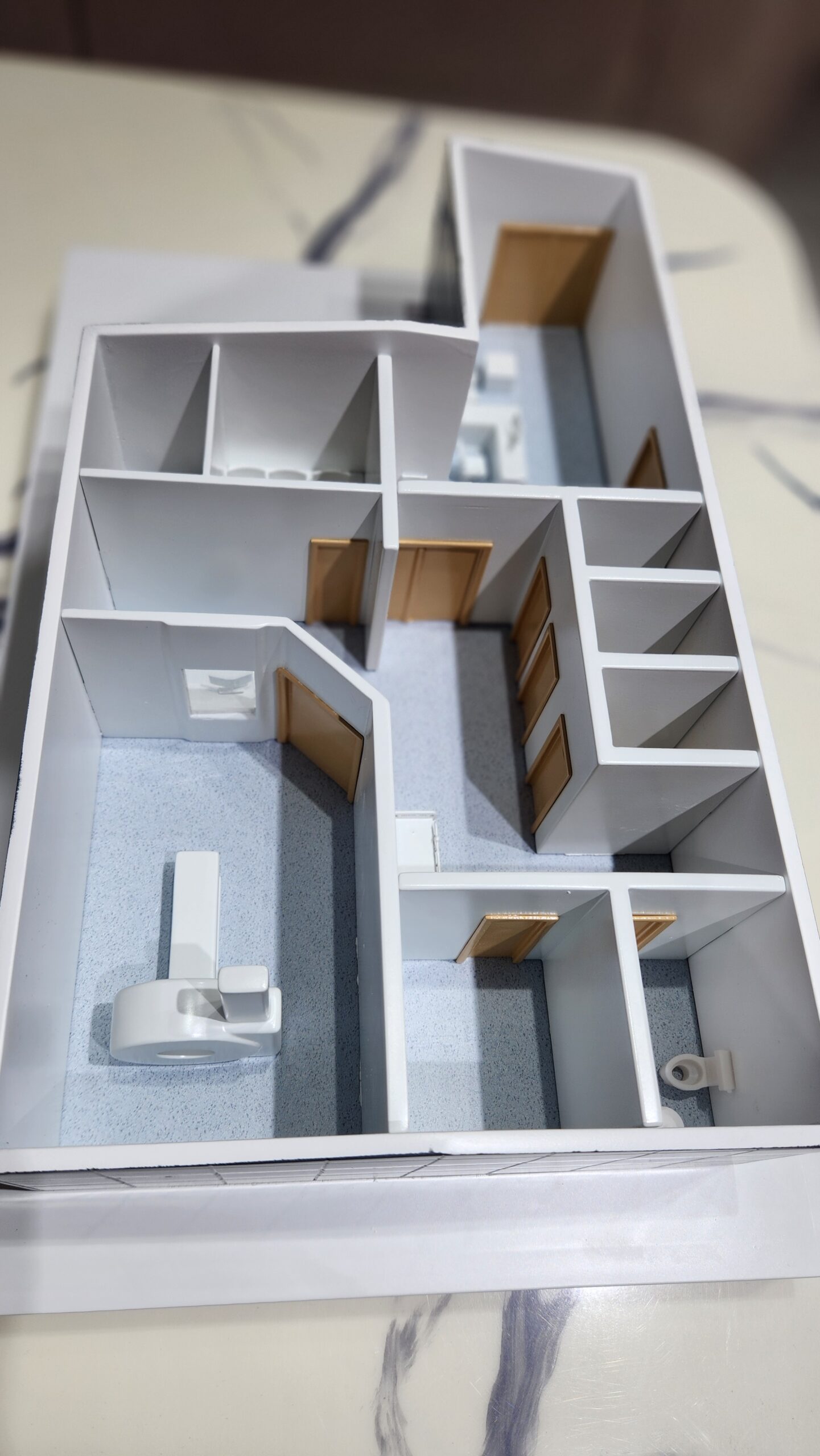
3D printing has revolutionized the architecture industry by providing architects and designers with the ability to create detailed, customizable, and precise architectural models quickly and affordably. Whether you need a model for client presentations, marketing purposes, or iterative design, 3D printing offers a range of advantages that can enhance the quality and impact of your architectural projects.
Incorporating 3D printing into your architectural design process allows you to communicate your ideas more effectively, enhance presentations, and speed up your workflow—ultimately helping to bring your creative vision to life.
The process of using 3D printing for architectural models involves a series of steps that allow for precise, scalable, and customizable results. From initial design to final presentation, here’s a breakdown of how 3D printing can bring your architectural models to life:
Q: What types of architectural models can be made with 3D printing?
Q: How long does it take to produce an architectural model?
Q: Can the models be used for outdoor display?
Q: Can the models be customized during the design process?

Experience the Future of Creativity, Turn Your Imagination into Reality Through 3D Printing
Website Designed & Developed by Digimaxcreatives.com
